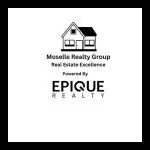$500,000
$498,500
0.3%For more information regarding the value of a property, please contact us for a free consultation.
4356 Southern Oak DR High Point, NC 27265
4 Beds
3 Baths
0.28 Acres Lot
Key Details
Sold Price $500,000
Property Type Single Family Home
Sub Type Stick/Site Built
Listing Status Sold
Purchase Type For Sale
MLS Listing ID 1172582
Sold Date 04/28/25
Bedrooms 4
Full Baths 2
Half Baths 1
HOA Fees $22/ann
HOA Y/N Yes
Originating Board Triad MLS
Year Built 1999
Lot Size 0.280 Acres
Acres 0.28
Property Sub-Type Stick/Site Built
Property Description
This stunning one-level brick ranch is packed with charm and modern updates! Featuring gleamingl hardwood floors in every room, this home offers an abundance of living space, including a sunroom + a Screened porch for year-round enjoyment. The spacious living area boasts soaring vaulted ceilings and seamlessly flows into the updated kitchen, which showcases brand-new granite countertops & appliances. Plenty of room to entertain with Kitchen Bar seating + a Breakfast space! Lovely Dining room with floor to ceiling windows! Tucked away from the Primary Bedroom is an office space ~ Perfect for "work at home" or to keep you organized! With four generously sized bedrooms, there's plenty of room to spread out. One bedroom is currently being utilizes a cozy den, has access to the guest bath. Step outside to the gorgeous updated deck, perfect for entertaining, and admire the quaint bridge in the backyard, adding a touch of character to this all-brick beauty! OPEN HOUSE CANCELLED
Location
State NC
County Guilford
Rooms
Other Rooms Storage
Basement Crawl Space
Interior
Interior Features Built-in Features, Ceiling Fan(s), Pantry, Separate Shower, Solid Surface Counter, Vaulted Ceiling(s)
Heating Fireplace(s), Forced Air, Zoned, Natural Gas
Cooling Central Air
Flooring Tile, Wood
Fireplaces Number 1
Fireplaces Type Gas Log, Living Room
Appliance Microwave, Dishwasher, Disposal, Free-Standing Range, Cooktop, Gas Water Heater
Laundry Dryer Connection, Main Level, Washer Hookup
Exterior
Exterior Feature Garden
Parking Features Attached Garage
Garage Spaces 2.0
Fence Fenced
Pool None
Landscape Description Fence(s),Flat,Subdivision
Handicap Access 2 or more Access Exits
Building
Lot Description Level, Subdivided
Sewer Public Sewer
Water Public
Architectural Style Ranch
New Construction No
Others
Special Listing Condition Owner Sale
Read Less
Want to know what your home might be worth? Contact us for a FREE valuation!

Our team is ready to help you sell your home for the highest possible price ASAP

Bought with Joshua Mitchell Real Estate






