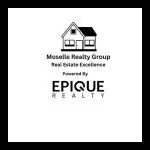$252,000
$279,990
10.0%For more information regarding the value of a property, please contact us for a free consultation.
1403 Amberview LN Kernersville, NC 27284
3 Beds
3 Baths
1,742 Sqft Lot
Key Details
Sold Price $252,000
Property Type Townhouse
Sub Type Townhouse
Listing Status Sold
Purchase Type For Sale
MLS Listing ID 1167440
Sold Date 04/29/25
Bedrooms 3
Full Baths 2
Half Baths 1
HOA Fees $180/mo
HOA Y/N Yes
Originating Board Triad MLS
Year Built 2025
Lot Size 1,742 Sqft
Acres 0.04
Property Sub-Type Townhouse
Property Description
End Unit! The Maywood is an open concept floorplan with a large kitchen island dividing the dining area and family room. Kitchen has a pantry, Stainless fronted appliances including the electric range, microwave, dishwasher and garbage disposal. Granite counters and vinyl flooring in entire first floor. Powder room is just inside the garage door. Deep storage closet under the stairs. Second floor has the primary suite with a large walk-in closet and secondary clothes closet in the bathroom (His & Hers). On-suite bath has a double vanity, walk-in shower and a linen closet. Laundry closet is in the hall and 2 other linen closets sit beside the full hall bath. Secondary bedrooms sit on the opposite end of the second floor from the Primary. DR Horton Homes offer quality materials and workmanship throughout, superior attention to detail, plus a one-year builder's warranty and 10-year structural warranty is provided. Additionally, Glennview will open a community pool soon!
Location
State NC
County Forsyth
Interior
Interior Features Dead Bolt(s), Kitchen Island, Pantry, Vaulted Ceiling(s)
Heating Forced Air, Electric
Cooling Central Air
Flooring Carpet, Vinyl
Appliance Microwave, Dishwasher, Disposal, Range, Cooktop, Electric Water Heater
Laundry Dryer Connection, Laundry Room, Washer Hookup
Exterior
Exterior Feature Lighting
Parking Features Attached Garage
Garage Spaces 2.0
Fence Privacy
Pool Community
Building
Foundation Slab
Sewer Public Sewer
Water Public
New Construction Yes
Others
Special Listing Condition Owner Sale
Read Less
Want to know what your home might be worth? Contact us for a FREE valuation!

Our team is ready to help you sell your home for the highest possible price ASAP

Bought with United Realty Group Inc






